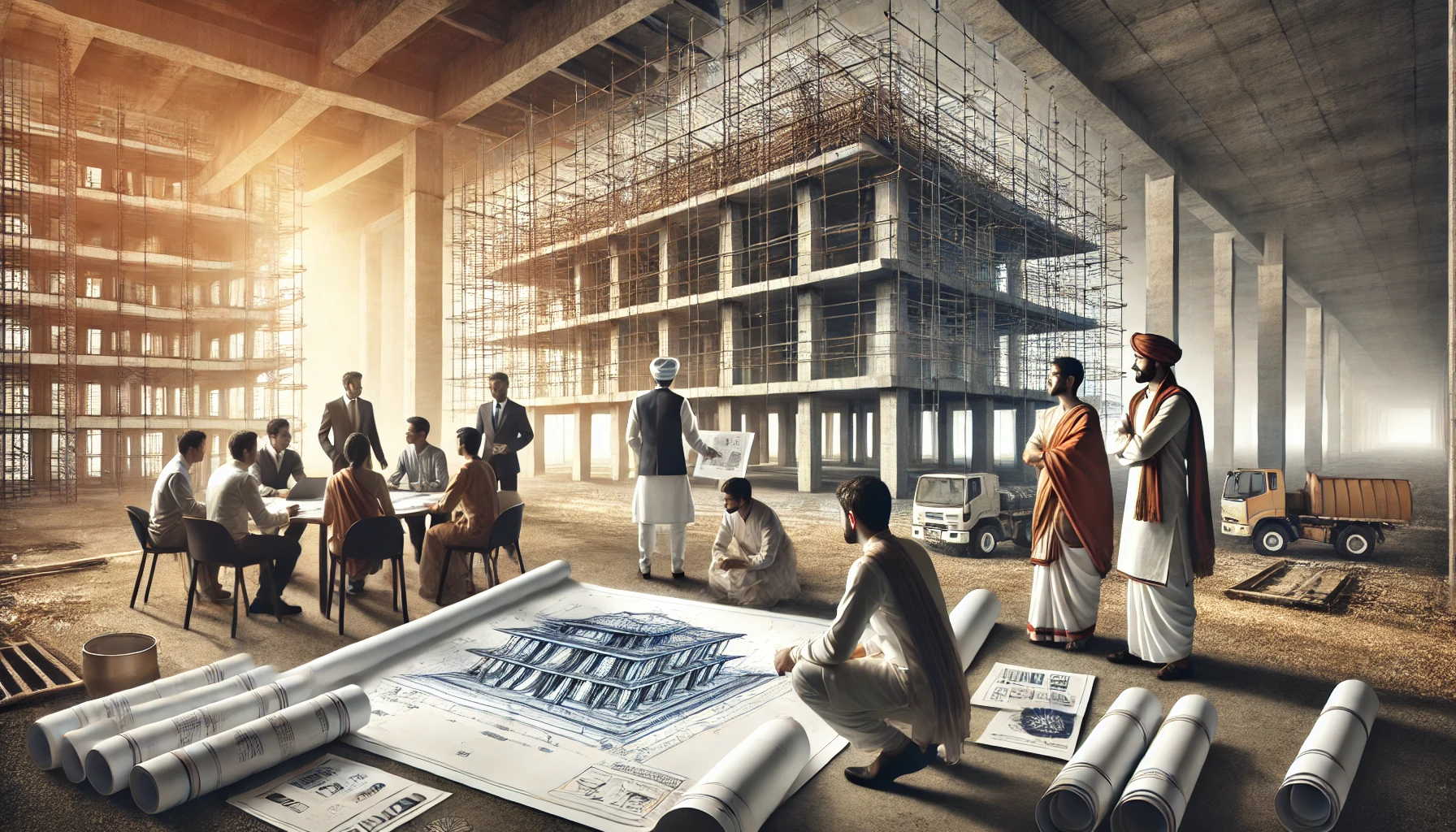Our Architectural Services
At GuruAnsha® Constructions, we provide architectural services that blend modern design with Vastu principles. Our goal is to deliver consumer-centric, practical, and efficient architectural solutions that meet your functional and aesthetic needs. We avoid wasteful, impractical designs and focus on creating spaces that enhance the well-being of occupants and maximize the value of the property.
Residential Architectural Design
- Custom architectural design for homes and apartments, ensuring a balance of aesthetics and functionality.
- Incorporation of Vastu principles to ensure energy flow and harmony within the residential space.
- Practical layouts that optimize space usage while maintaining modern design elements.
- Design consultation for new constructions and renovations, focusing on future-proof, long-lasting solutions.
- Full project management from concept development to final execution, ensuring quality at every stage.
Commercial and Office Architectural Design
- Architectural design services for office spaces, shops, and commercial buildings that focus on efficiency and business growth.
- Vastu-compliant designs for commercial spaces to optimize productivity and success.
- Space planning for workstations, meeting rooms, and reception areas, with an emphasis on employee well-being and client experience.
- Practical designs that integrate modern technology and future scalability without unnecessary extravagance.
- End-to-end project management, including coordination with contractors and regular progress updates.
Industrial Architectural Design
- Architectural solutions tailored for industrial projects, including factories, warehouses, and production facilities.
- Vastu-based planning for efficient workflows, optimal machinery placement, and employee workspaces.
- Design focused on durability, safety, and regulatory compliance while maximizing functionality.
- Special attention to energy-efficient and environmentally friendly designs that reduce long-term operational costs.
- Integration of practical storage solutions and space optimization to support industrial growth.
Sustainable and Green Building Architecture
- Designing eco-friendly buildings that focus on energy efficiency and sustainability.
- Use of sustainable materials and energy-efficient systems (like solar panels, rainwater harvesting, and smart waste management).
- Maximizing natural light and ventilation to reduce energy consumption while enhancing occupant well-being.
- Green building certifications like LEED or GRIHA can be pursued based on client preferences.
- Incorporating Vastu principles while ensuring minimal environmental impact and reduced carbon footprint.
Vastu-Compliant Architectural Consultation
- Detailed Vastu analysis and architectural guidance for homes, offices, and industrial projects.
- Ensuring that architectural designs align with directional energy flow for optimal harmony and prosperity.
- Space planning for the correct placement of doors, windows, walls, and entry points based on Vastu principles.
- Collaboration with your architect or construction team to implement Vastu recommendations during the planning stage.
- Continuous guidance to ensure that the entire project remains Vastu-compliant throughout the construction process.
Space Planning and Optimization Services
- Efficient space planning to maximize the usability of both residential and commercial properties.
- Smart space-saving solutions for small apartments, offices, and retail spaces without sacrificing comfort.
- Vastu-based space optimization to ensure the correct placement of key elements like kitchens, bathrooms, and living areas.
- Creative storage solutions that blend seamlessly with the design while maintaining practicality.
- Designs that focus on multi-functional spaces, ideal for small homes and urban environments.
Renovation and Remodeling Architecture
- Architectural services for the renovation and remodeling of homes, offices, and commercial buildings.
- Vastu-based analysis to ensure that the remodeled space aligns with positive energy flow and improves well-being.
- Structural redesign and layout updates to modernize old or inefficient spaces.
- Material and finish selection that aligns with both Vastu principles and modern aesthetic trends.
- Full project management from initial assessment to the final stages of remodeling.
Project Feasibility Studies and Consultation
- Comprehensive feasibility studies for residential, commercial, and industrial projects to ensure the project's practicality.
- Analysis of site conditions, cost estimation, and return on investment projections.
- Environmental impact assessments and compliance with local building regulations and codes.
- Vastu-based consultation to evaluate the potential success and harmony of the project.
- Recommendations for project execution, including timelines, budgets, and risk management strategies.
Interior-Exterior Coordination for Harmonized Design
- Comprehensive design service that ensures seamless coordination between interior and exterior architectural elements.
- Vastu-based design to create harmonious connections between outdoor spaces, facades, and interiors.
- Focus on creating a visual and functional balance between landscape elements, exterior materials, and interior finishes.
- Smart integration of lighting, entrances, and windows to ensure seamless transitions from exterior to interior spaces.
- Collaboration with interior designers and landscape architects to create a unified design experience.
